Clear, Professional 2D Floorplans That Sell Homes Faster
We transform rough sketches and digital inputs into precise, easy-to-read 2D floorplans that make listings stand out on MLS platforms, websites, and social media.
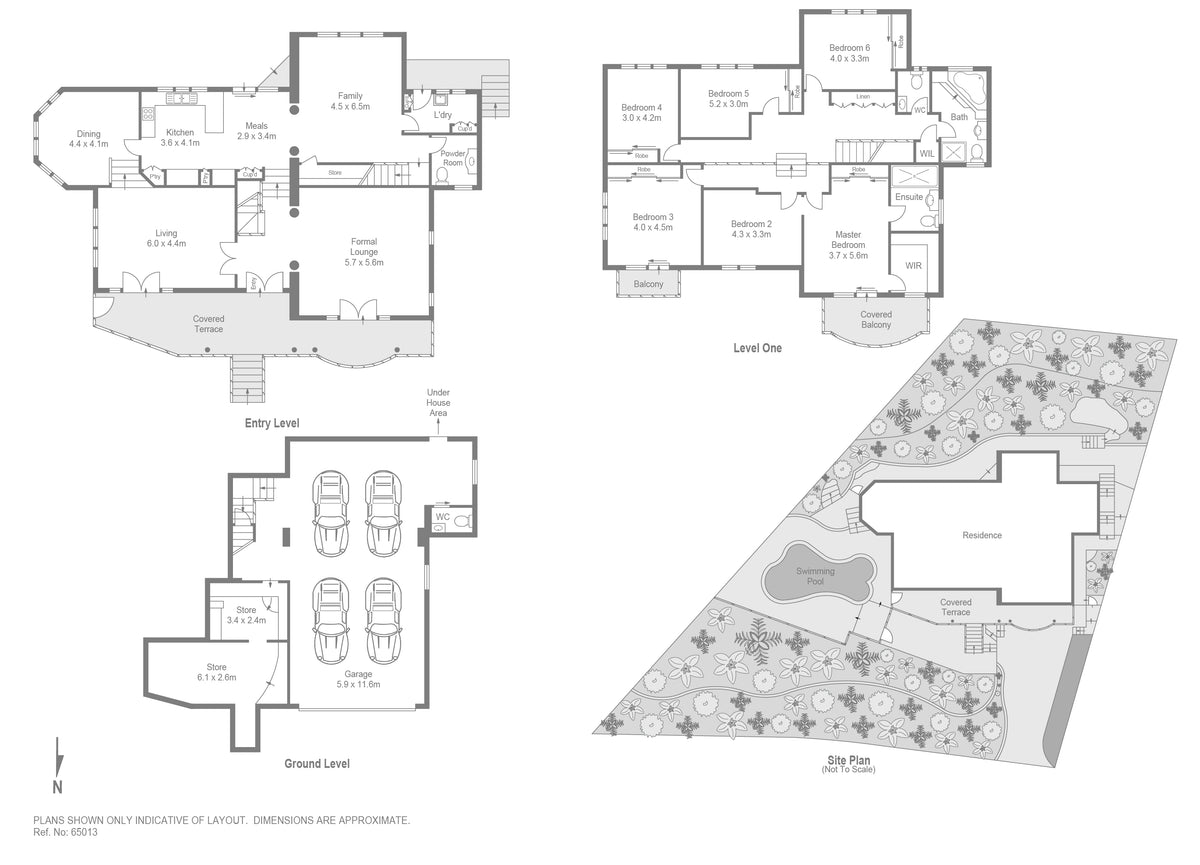
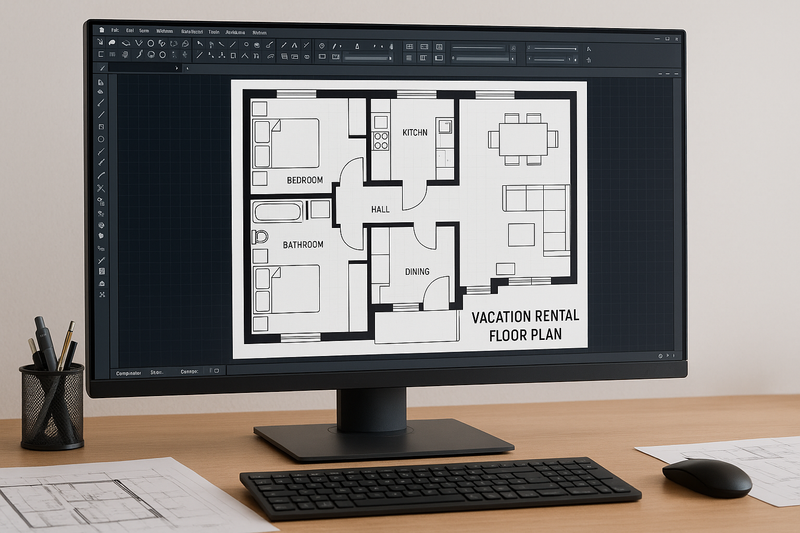
Enhance Buyer Confidence & Reduce Time on Market
Give buyers the clarity they crave. Our 2D floorplans showcase a property's layout, flow, and potential, helping buyers visualize furniture placement and make faster, more confident decisions. Studies show 93% of buyers spend more time on listings with floorplans—reducing time on market by up to 50%.
Why Floor Plans Are Essential
Generate More Buyer Interest & Offers
80% of buyers are more likely to view a listing with a floor plan, making your property stand out.
Enhance Property Understanding
Buyers visualize layout, flow, and furniture placement better; 93% say they spend more time on listings with floor plans.
Build Trust & Boost Your Brand
Showcase professionalism and credibility by offering clear, easy-to-read layouts. 42% of buyers say they wouldn't hire an agent who doesn't provide floor plans.
Cost-Effective, Comprehensive Visual
Deliver essential details without the expense of staging or 3D tours, making it budget-friendly.
Accelerate Your Workflow
Quickly scan and deliver property layouts alongside edited visuals, streamlining listings to market faster.
Reduce Your Listing's Days on Market
Properties with floor plans can sell up to 50% faster thanks to informed buyer decisions.
Let's show you some of the amazing photos
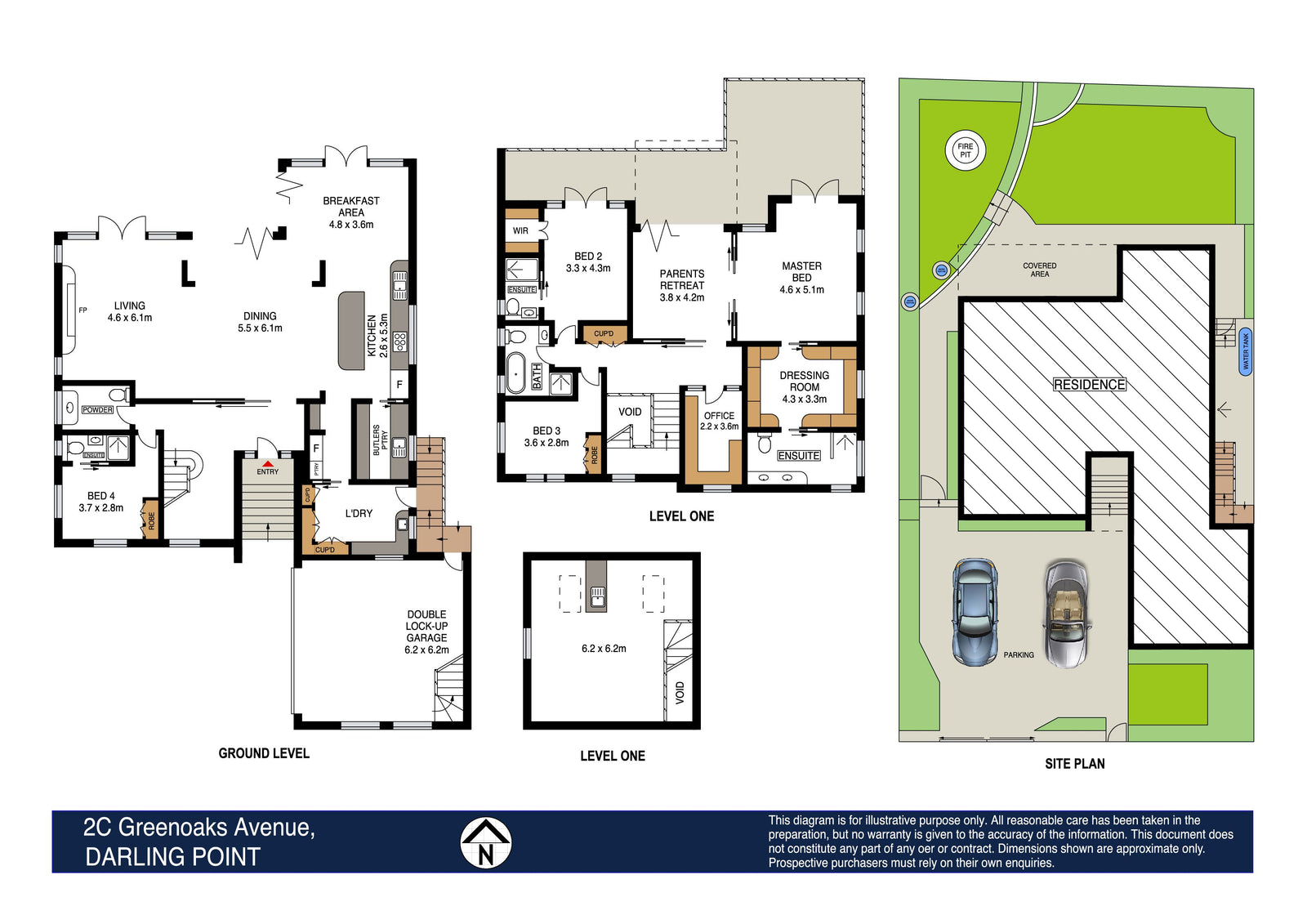
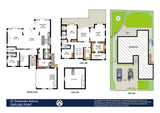
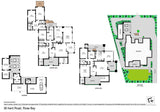
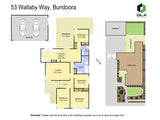
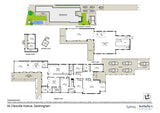
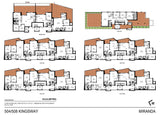
Ideal Properties for Floor Plans
Floor plans elevate any listing, but they are invaluable for large, complex, commercial, or multi-unit properties, guiding buyers and tenants through intricate designs. They also make unique or unconventional layouts shine, communicating space more effectively than photos alone.
-
Open-concept homes: Clearly define zones within large, flowing spaces. Perfect for ranch homes or barndominiums.
-
Split-level properties: Help buyers understand the transitions and distinct levels.
-
Homes undergoing renovation: Essential for visualizing potential changes and additions.
-
Challenging architectural styles: Such as Victorians, Tudors, Cottages, or sprawling ranches, where a visual map clarifies the complex interior.
-
Modern and contemporary designs: Unique angles and open spaces that are best understood with a floor plan.
Any home where understanding the spatial relationship between rooms is key to a buyer's decision.
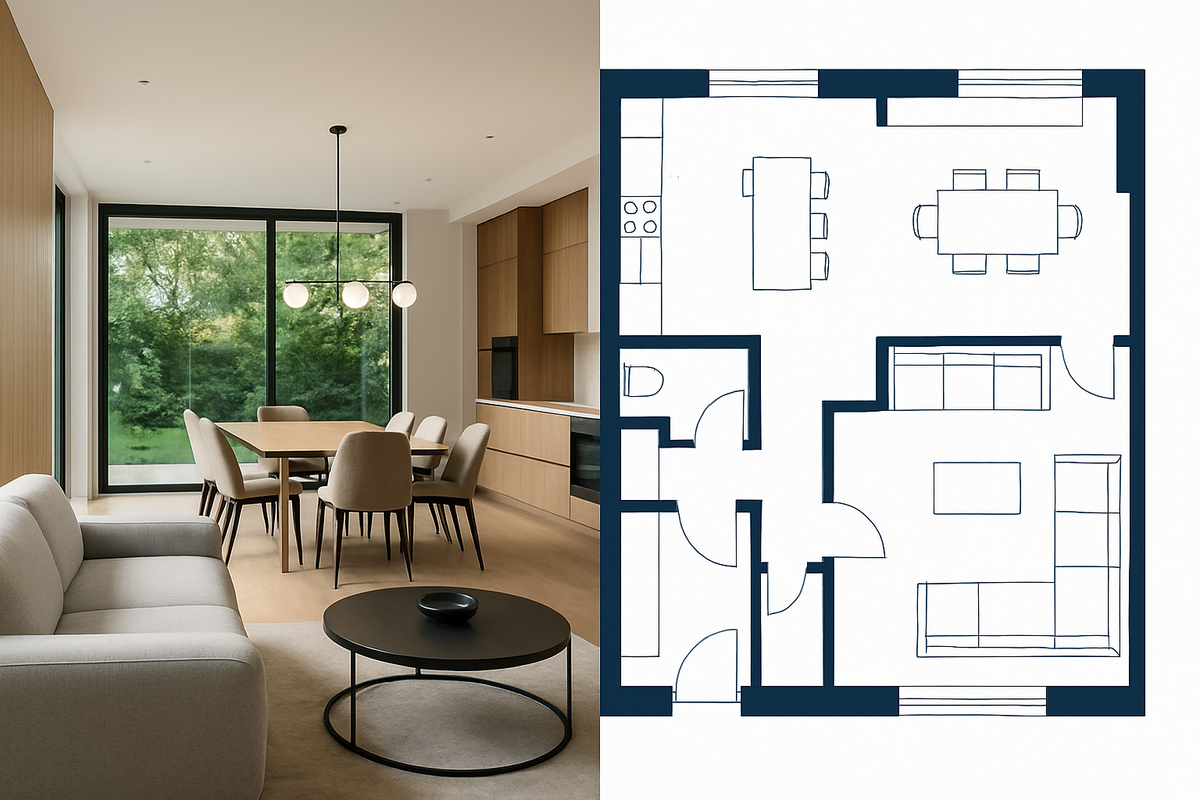

"With Elegant Media, I can easily select the specific solutions I need for my listing. Their floor plan product allows me to order exactly what I need without unnecessary extras, giving me the flexibility to showcase my property at an affordable price."
Jennifer Johnston
EXP Realty
Floor Plan FAQ
-
We scan an average-sized home within 10 to 15 minutes; however, scan times may vary depending on the home's size.
-
No, floor plans are designed for marketing purposes and should not be used as a replacement for tax records.
-
You will receive your floor plans with your VMS listing, delivered simultaneously with your images under the same service agreement.
-
We do not offer "Rush" delivery upgrades for floor plans. Instead, we deliver them by a 5 PM market deadline, even if you apply a rush to the rest of your order.
-
We include all finished spaces, such as bedrooms, bathrooms, closets, unfinished basements, unfinished workspaces, and attached garages. You can add exterior spaces—decks, patios, and balconies—for an additional fee.
-
Yes! We include the location of fixed furniture, such as cabinetry, toilets, and sinks, to help buyers better understand the space.
