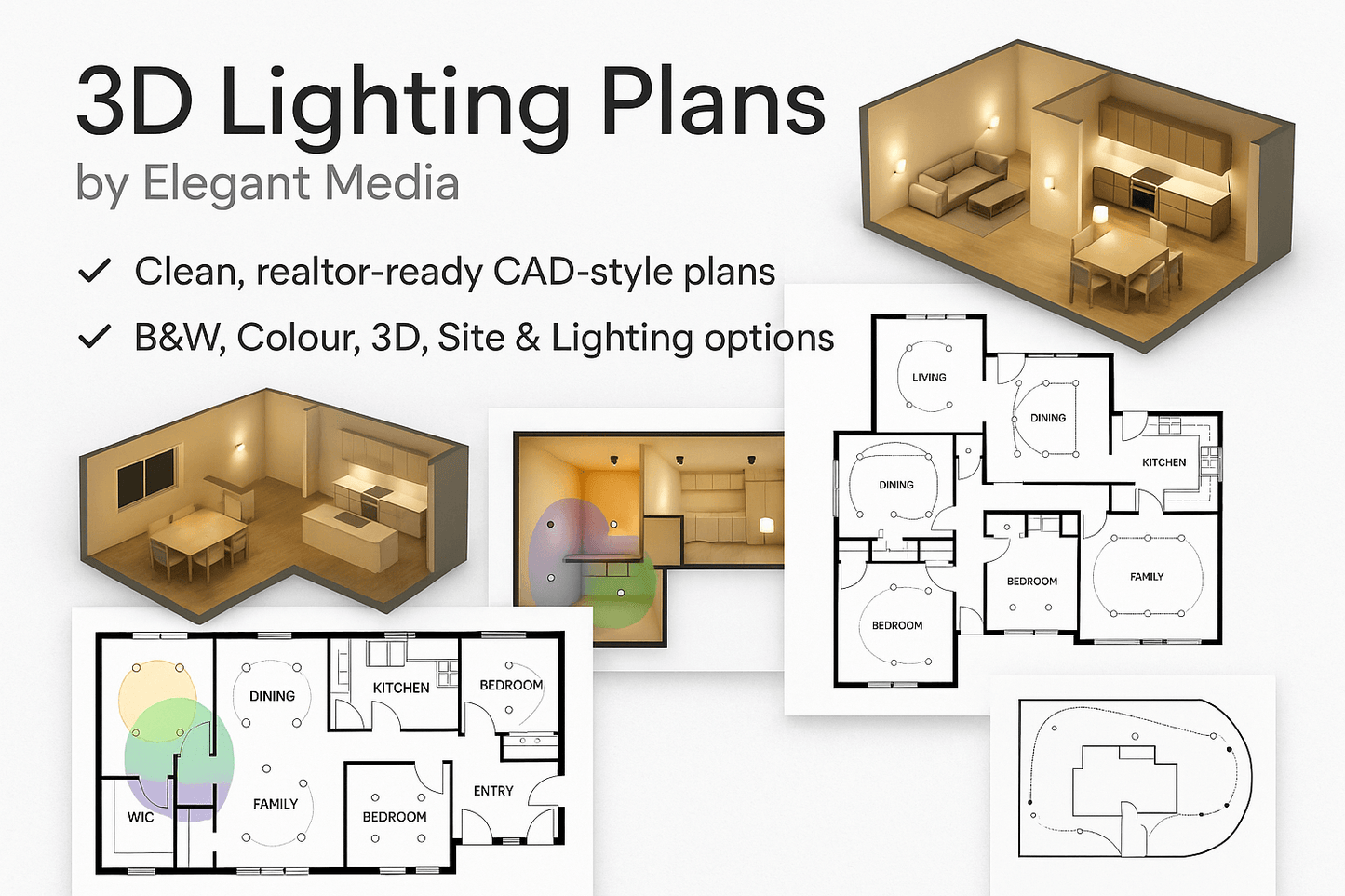Elegant Media
3D Lighting Plans for Real Estate & Design Projects
3D Lighting Plans for Real Estate & Design Projects
Couldn't load pickup availability
Professional 3D Lighting Plans for Real Estate & Design Projects
Showcase lighting design with precision 3D lighting plans that provide clear, dimensional visualization of fixture placement, electrical layout, and illumination strategy. Our professional CAD-style lighting plans help buyers, contractors, and designers understand the complete lighting scheme—from ambient and task lighting to accent fixtures and control systems—making them essential for luxury listings, renovations, and new construction projects.
Why Choose Elegant Media 3D Lighting Plans?
- ✔️ Dimensional Visualization: 3D perspective views show fixture placement in spatial context, making it easier to understand lighting design intent and coverage patterns
- ✔️ Professional CAD-Style Plans: Clean, realtor-ready drawings with accurate fixture symbols, switch locations, and circuit information presented in industry-standard format
- ✔️ Comprehensive Documentation: Detailed plans include fixture types, placement coordinates, switching logic, and electrical specifications for contractor implementation
- ✔️ Fast Turnaround: Upload your sketches, measurements, or existing plans with notes and receive market-ready lighting plans quickly
- ✔️ Multiple Applications: Perfect for luxury listings, renovation projects, new construction, and design presentations
What's Included in 3D Lighting Plans:
- 3D perspective floor plan showing dimensional fixture placement and spatial relationships
- Accurate fixture symbols for recessed lights, pendants, chandeliers, sconces, and specialty lighting
- Switch and dimmer locations with switching logic and control zones
- Electrical outlet placement and circuit information
- Fixture specifications including type, wattage, and finish notes
- Room-by-room lighting layout with clear labeling and annotations
- Professional formatting suitable for contractor bids and implementation
- High-resolution files optimized for print and digital presentation
Perfect For:
- Luxury property listings showcasing sophisticated lighting design
- Renovation and remodeling projects requiring electrical planning
- New construction developments with custom lighting schemes
- Interior design presentations and client proposals
- Smart home installations with integrated lighting control systems
- Commercial properties including restaurants, hotels, and retail spaces
- Contractor documentation and electrical permit applications
- Property marketing materials highlighting premium finishes and features
Ideal Property Types:
- High-end residential properties with designer lighting
- Hospitality venues requiring ambiance and task lighting documentation
- Commercial spaces with complex lighting requirements
- Properties with architectural lighting features and accent illumination
- Smart homes with automated lighting control systems
Simple Process:
1. Upload your sketches, measurements, existing plans, or photos showing fixture locations
2. Add notes specifying fixture types, switching preferences, and any special requirements
3. Receive professionally drafted 3D lighting plans ready for contractor use or marketing presentation
Trusted by real estate agents, interior designers, contractors, and developers who understand that detailed lighting documentation adds value to luxury listings and streamlines renovation projects.
Share


