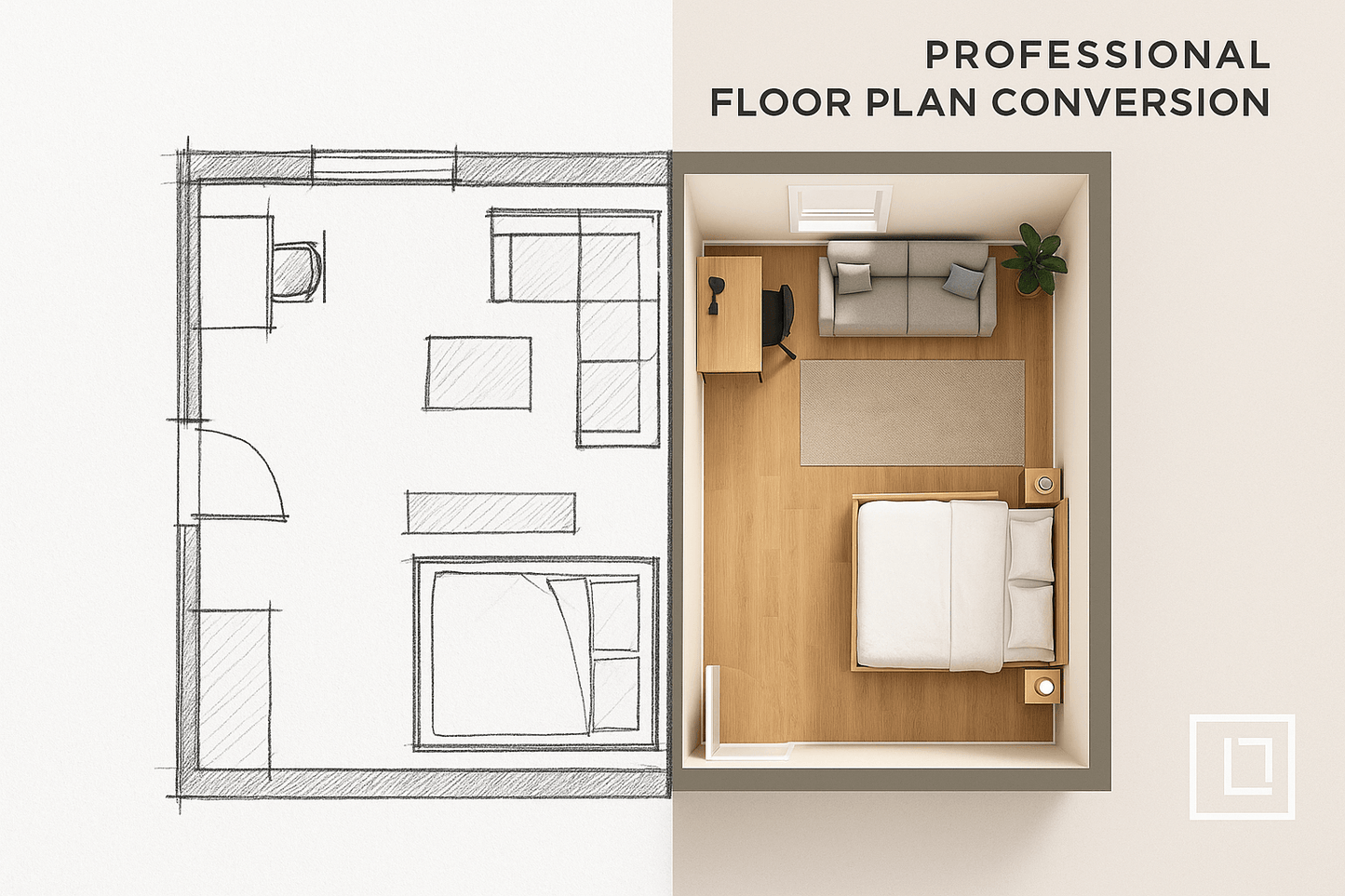Elegant Media
3D Top View Plans for Real Estate Marketing
3D Top View Plans for Real Estate Marketing
Couldn't load pickup availability
Professional 3D Top View Floor Plans for Real Estate Marketing
Bring floor plans to life with dimensional 3D top view plans that help buyers visualize space, flow, and layout with enhanced depth and perspective. Our professional 3D floor plans combine the clarity of traditional CAD drawings with the visual appeal of dimensional rendering—making it easier for buyers to understand room relationships, furniture placement, and the overall feel of the property.
Why Choose Elegant Media 3D Top View Plans?
- ✔️ Enhanced Visualization: 3D perspective adds depth and dimension to floor plans, making spaces feel more tangible and easier to understand than flat 2D drawings
- ✔️ Professional CAD-Style Plans: Clean, realtor-ready drawings with accurate dimensions, clear room labeling, and consistent styling that maintains professional standards
- ✔️ Improved Buyer Engagement: Dimensional floor plans capture attention and hold interest longer than traditional flat plans, increasing listing views and buyer inquiries
- ✔️ Furniture Visualization: 3D perspective helps buyers visualize furniture placement and room functionality more effectively than 2D layouts
- ✔️ Fast Turnaround: Upload your sketches, measurements, or existing plans with notes and receive market-ready 3D floor plans quickly
What's Included in 3D Top View Plans:
- Dimensional 3D perspective showing walls, openings, and spatial depth
- Accurate room dimensions and square footage calculations
- Clear room labeling with names and measurements
- Door swings, window placements, and architectural features
- Optional furniture placement for enhanced visualization
- Professional styling with shadows and depth cues for dimensional clarity
- High-resolution files optimized for web, print, and social media
- Multiple export formats for various marketing applications
Perfect For:
- Residential listings requiring enhanced visual appeal and buyer engagement
- Luxury properties where dimensional presentation adds perceived value
- New construction and pre-sale developments showcasing future layouts
- Properties with complex or unique layouts that benefit from 3D visualization
- Marketing materials including brochures, websites, and social media
- Virtual tours and interactive property presentations
- Properties targeting buyers who prefer visual, dimensional information
- Listings competing in markets where enhanced presentation drives results
3D vs. Traditional Floor Plans:
- Traditional 2D: Flat, technical drawings ideal for contractors and precise measurements
- 3D Top View: Dimensional perspective that helps buyers emotionally connect with spaces and visualize living in the property
Simple Process:
1. Upload your sketches, measurements, existing plans, or photos of the space
2. Add notes specifying room names, dimensions, and any special features or preferences
3. Receive professionally drafted 3D top view floor plans ready for immediate marketing use
Trusted by real estate agents, developers, and property marketing professionals who understand that dimensional floor plans drive buyer engagement and help listings stand out in competitive markets.
Share




