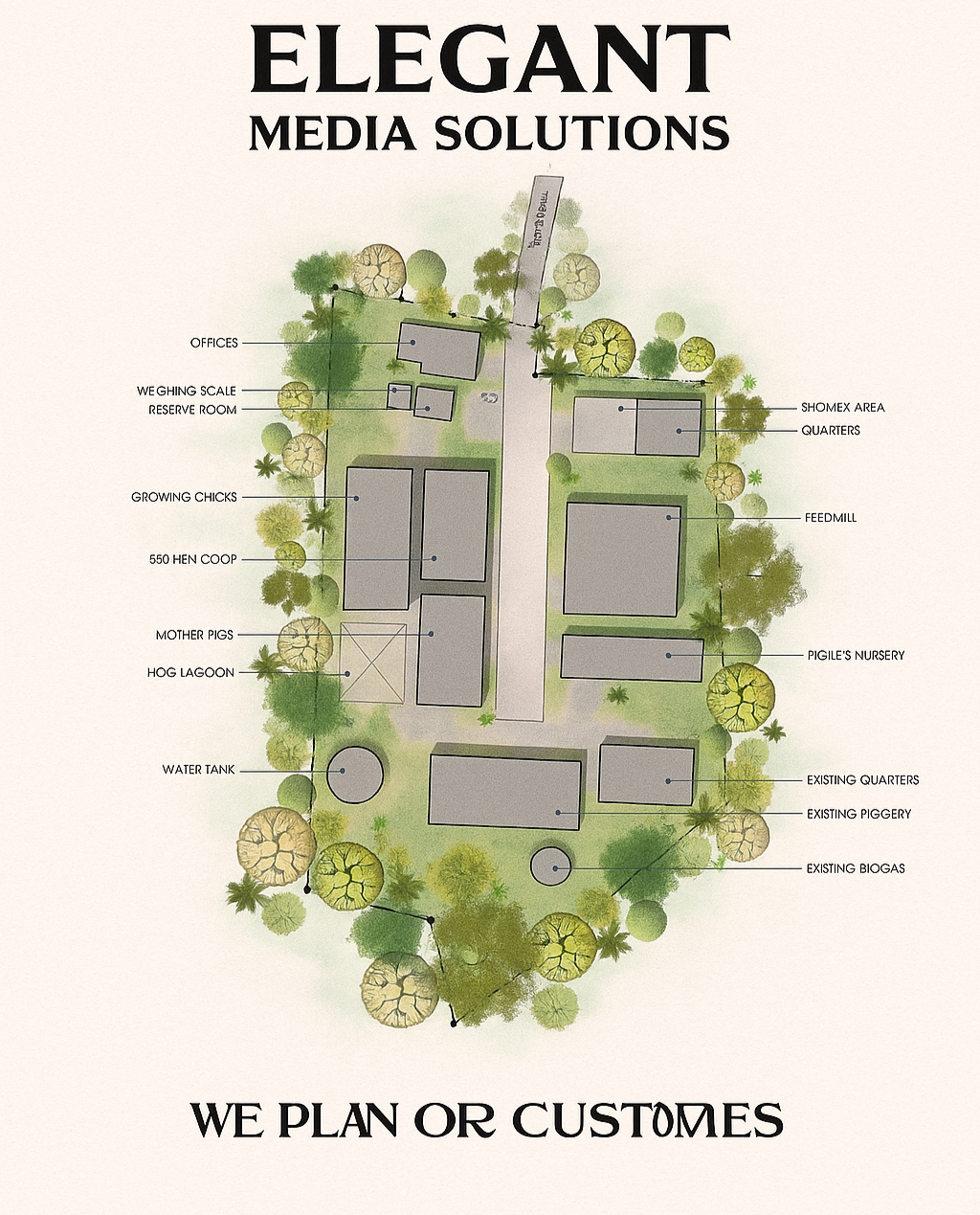Elegant Media
Colour Site Plans for Real Estate & Property Marketing
Colour Site Plans for Real Estate & Property Marketing
Couldn't load pickup availability
Professional Color Site Plans for Property Context & Outdoor Visualization
Showcase the complete property story with color site plans that provide essential context beyond interior layouts. Our professional site plans illustrate building footprint, lot boundaries, outdoor spaces, landscaping, and property features—helping buyers understand the full scope of the property, outdoor living potential, and spatial relationships between structures and land.
Why Choose Elegant Media Color Site Plans?
- ✔️ Complete Property Context: Color-coded site plans show the relationship between buildings, lot lines, driveways, outdoor spaces, and landscaping for comprehensive property understanding
- ✔️ Enhanced Visual Clarity: Color differentiation makes it easy to distinguish between structures, hardscaping, landscaping, water features, and property boundaries at a glance
- ✔️ Professional CAD-Style Plans: Clean, realtor-ready drawings with accurate measurements, clear labeling, and industry-standard symbols for professional presentation
- ✔️ Outdoor Space Emphasis: Highlight patios, decks, pools, gardens, driveways, and outdoor living areas that add significant value to properties
- ✔️ Fast Turnaround: Upload your sketches, surveys, or existing plans with notes and receive market-ready color site plans quickly
What's Included in Color Site Plans:
- Building footprint with accurate dimensions and placement on lot
- Property boundaries and lot dimensions clearly marked
- Driveways, walkways, and hardscaping with color differentiation
- Outdoor structures including decks, patios, pergolas, and gazebos
- Pool, spa, and water feature locations with dimensions
- Landscaping zones including gardens, lawns, and planted areas
- Setback lines and easements where applicable
- Compass orientation showing property aspect and sun exposure
- Color legend explaining all symbols and zones
- High-resolution files optimized for web, print, and marketing materials
Perfect For:
- Properties with significant outdoor living spaces, pools, or landscaping
- Large lots where property boundaries and building placement are important
- Multi-structure properties including guest houses, workshops, or barns
- New construction and development projects showing site layout
- Properties with complex driveways, parking areas, or access points
- Luxury estates showcasing extensive grounds and outdoor amenities
- Commercial properties requiring site context and parking visualization
- Properties where outdoor space is a major selling feature
- Zoning and permit applications requiring site documentation
Color Coding Typically Includes:
- Buildings & Structures: Distinct colors for main house, garages, sheds, and accessory structures
- Hardscaping: Driveways, walkways, patios, and paved areas
- Water Features: Pools, spas, ponds, and fountains
- Landscaping: Lawns, gardens, planted beds, and tree locations
- Property Lines: Clear boundary demarcation and setback lines
Simple Process:
1. Upload your property survey, sketches, measurements, or aerial photos showing site layout
2. Add notes specifying outdoor features, landscaping details, and any special requirements
3. Receive professionally drafted color site plans ready for marketing and documentation
Trusted by real estate agents, developers, landscape architects, and property marketing professionals who understand that site plans provide essential context and showcase the full value of properties with significant outdoor features.
Share


