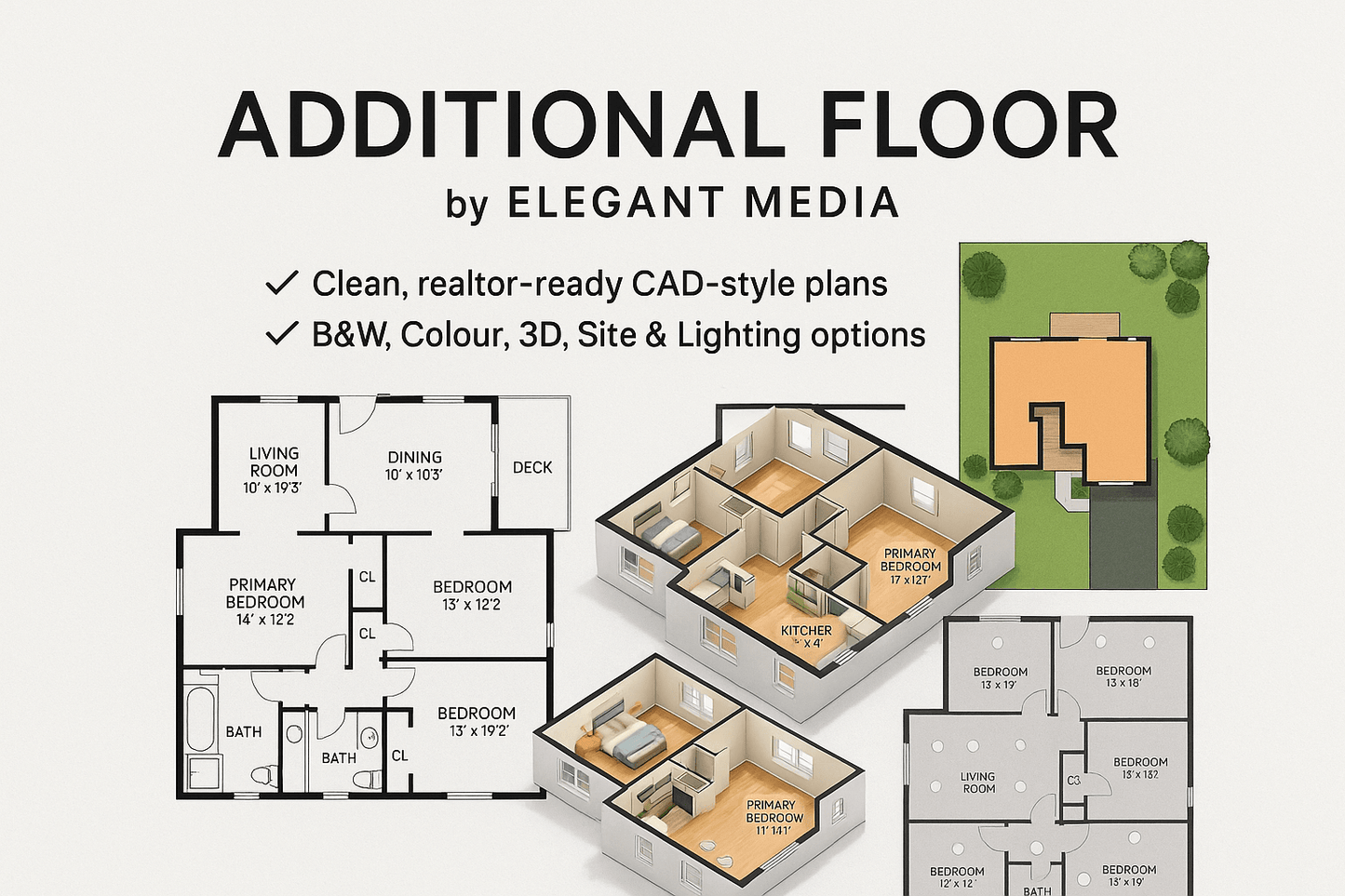Elegant Media
Floor Plan Add-On for Multi-Level Properties
Floor Plan Add-On for Multi-Level Properties
Couldn't load pickup availability
Floor Plan Add-On for Multi-Level Properties
Expand your floor plan package with additional floor drawings for multi-story properties, split-level homes, and complex layouts. Our professional CAD-style floor plans provide clear, accurate representations of every level—helping buyers visualize the complete property layout, understand flow between floors, and appreciate the full scope of living space.
Why Add Additional Floor Plans?
- ✔️ Complete Property Visualization: Show the full story of multi-level properties with comprehensive floor-by-floor documentation that helps buyers understand spatial relationships and vertical flow
- ✔️ Professional CAD-Style Plans: Clean, realtor-ready drawings with consistent styling, accurate dimensions, and clear room labeling across all floors
- ✔️ Multiple Format Options: Choose from B&W, Color, 3D, Site Plans, and Lighting Plans to match your marketing needs and listing requirements
- ✔️ Consistent Styling: All additional floors match your primary floor plan's style, scale, and formatting for cohesive presentation
- ✔️ Fast Turnaround: Upload your files with notes and receive market-ready floor plans quickly—perfect for urgent listing launches
Perfect For:
- Two-story and multi-level residential properties
- Split-level homes with multiple floor transitions
- Properties with finished basements or attic spaces
- Townhomes and multi-floor condominiums
- Commercial properties with multiple levels
- Properties with separate guest suites or in-law apartments
- Luxury estates with multiple wings and levels
Available Floor Plan Styles:
- B&W Plans: Classic black and white CAD-style drawings for clean, professional presentation
- Color Plans: Enhanced with color coding for rooms, walls, and features for improved readability
- 3D Plans: Dimensional floor plans with depth and perspective for enhanced visualization
- Site Plans: Property layout showing building footprint, lot boundaries, and outdoor features
- Lighting Plans: Detailed fixture placement and electrical layout for renovation or construction projects
Simple Process:
1. Order additional floor add-on for each extra level needed
2. Upload your sketches, measurements, or existing plans with clear notes
3. Receive professionally drafted floor plans matching your primary floor's style
Note: This is an add-on service. Order one Additional Floor for each extra level beyond your primary floor plan package.
Trusted by real estate agents, brokers, and property marketing professionals who understand that complete floor plan documentation drives buyer confidence and listing engagement.
Share


