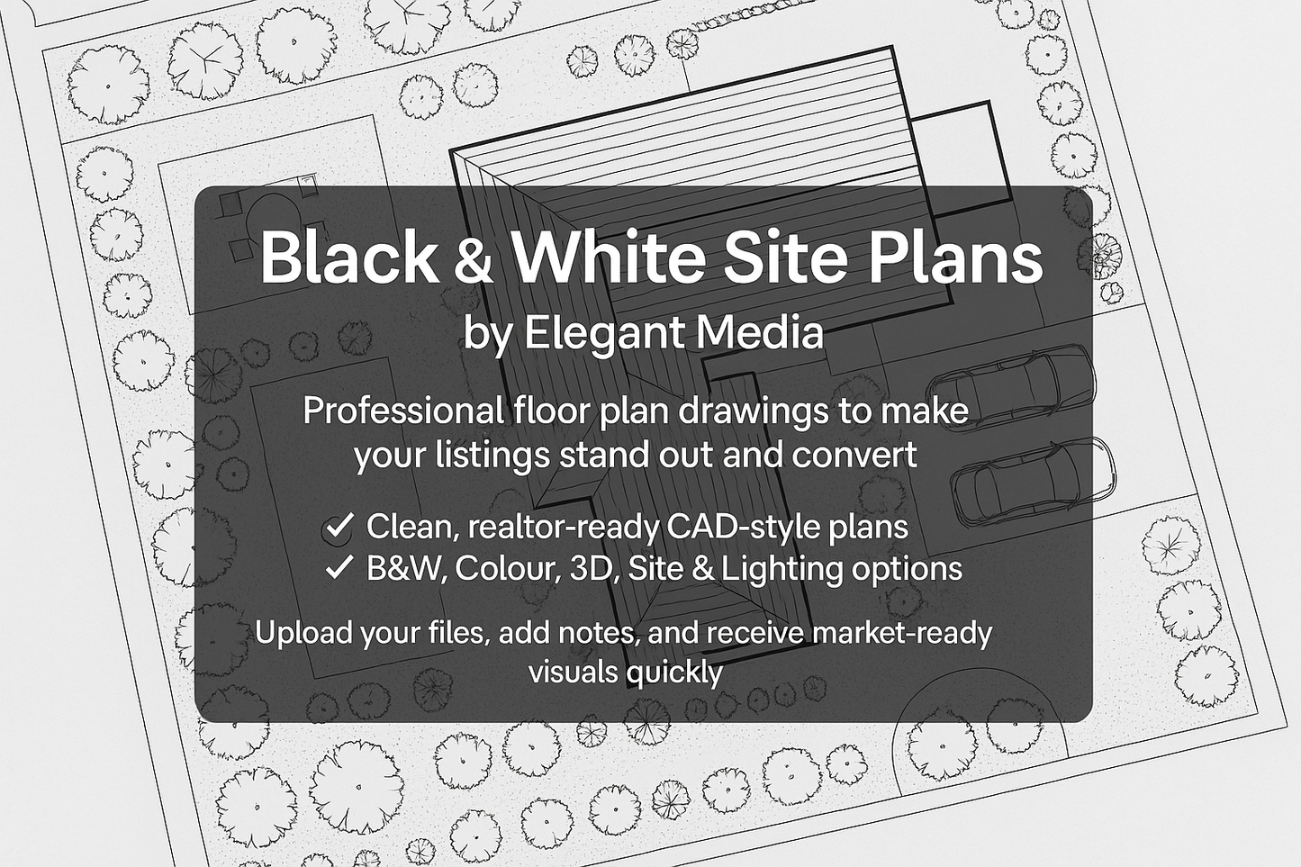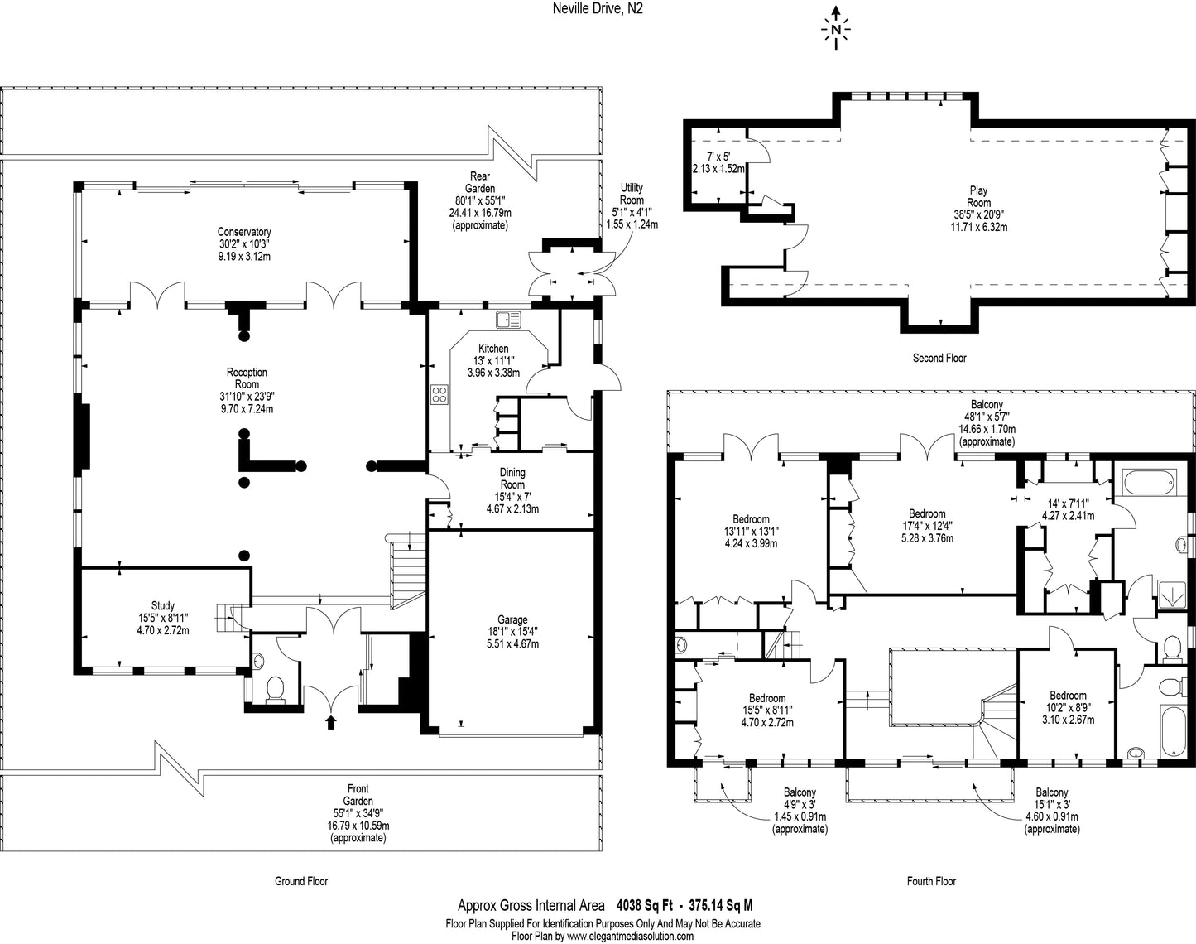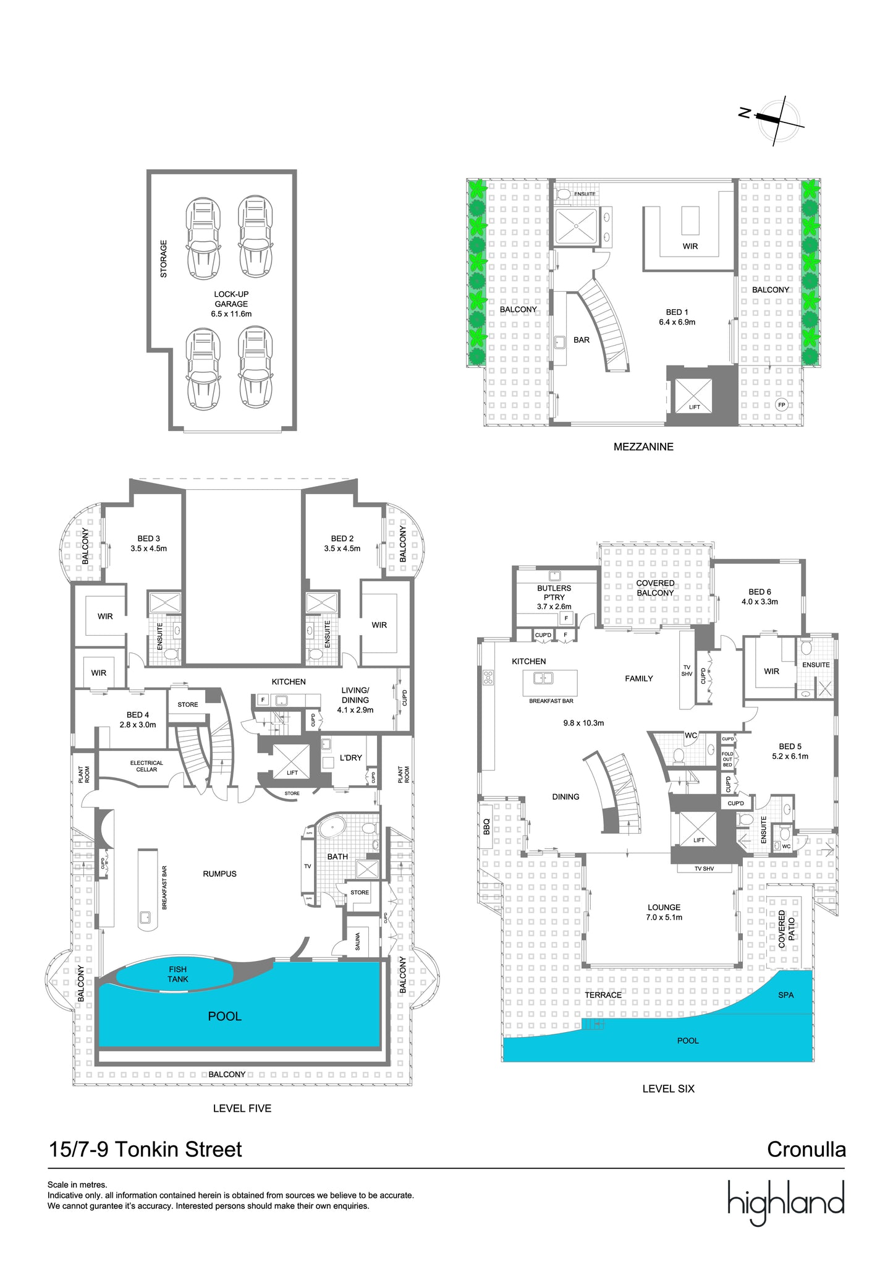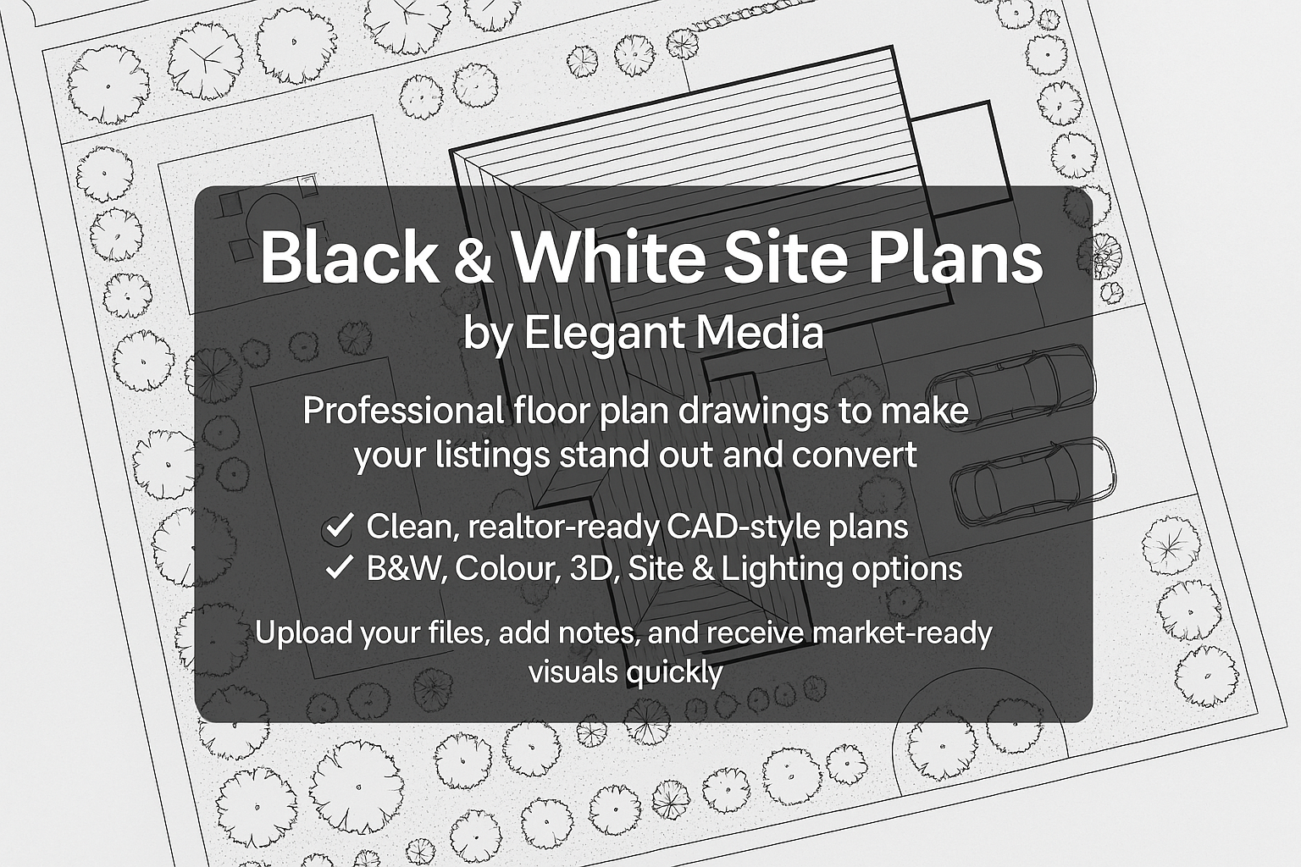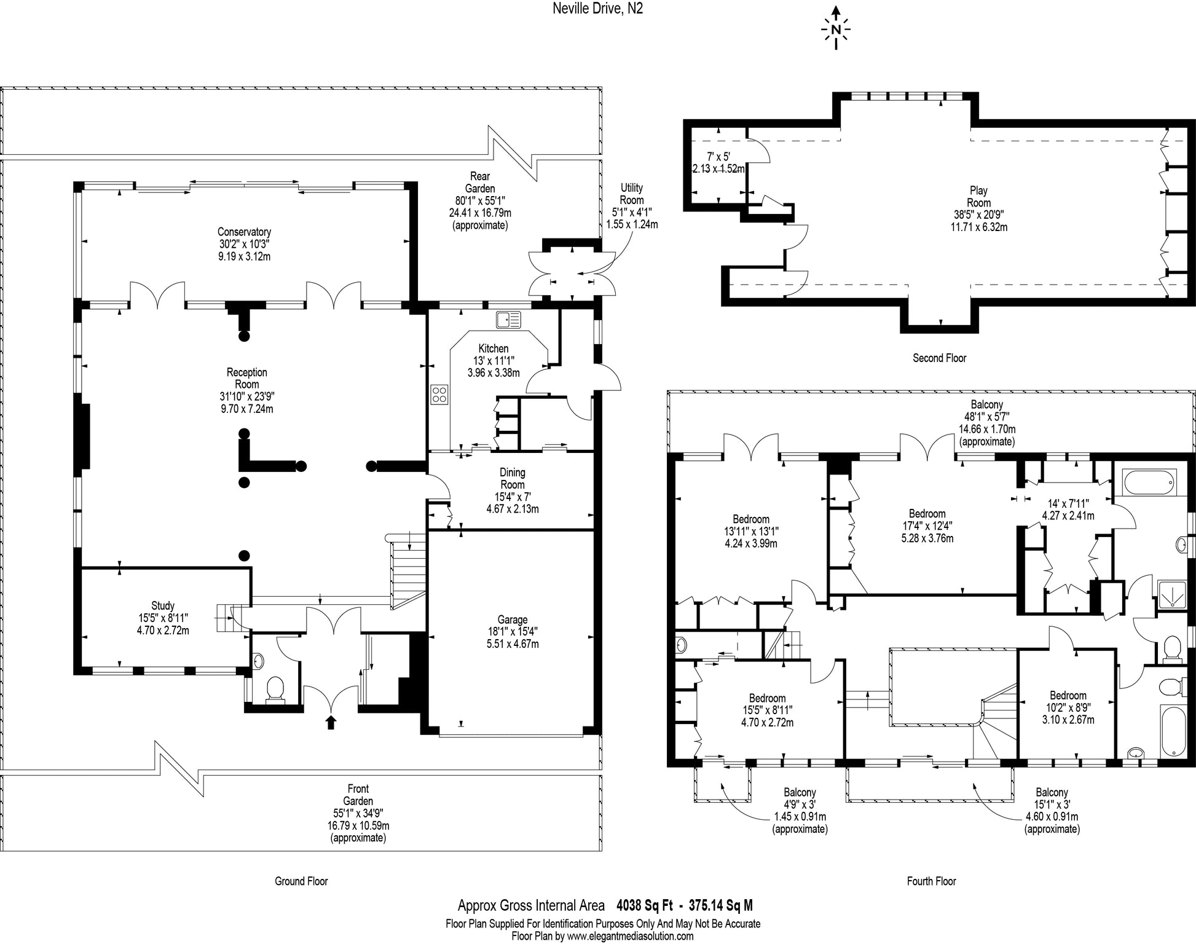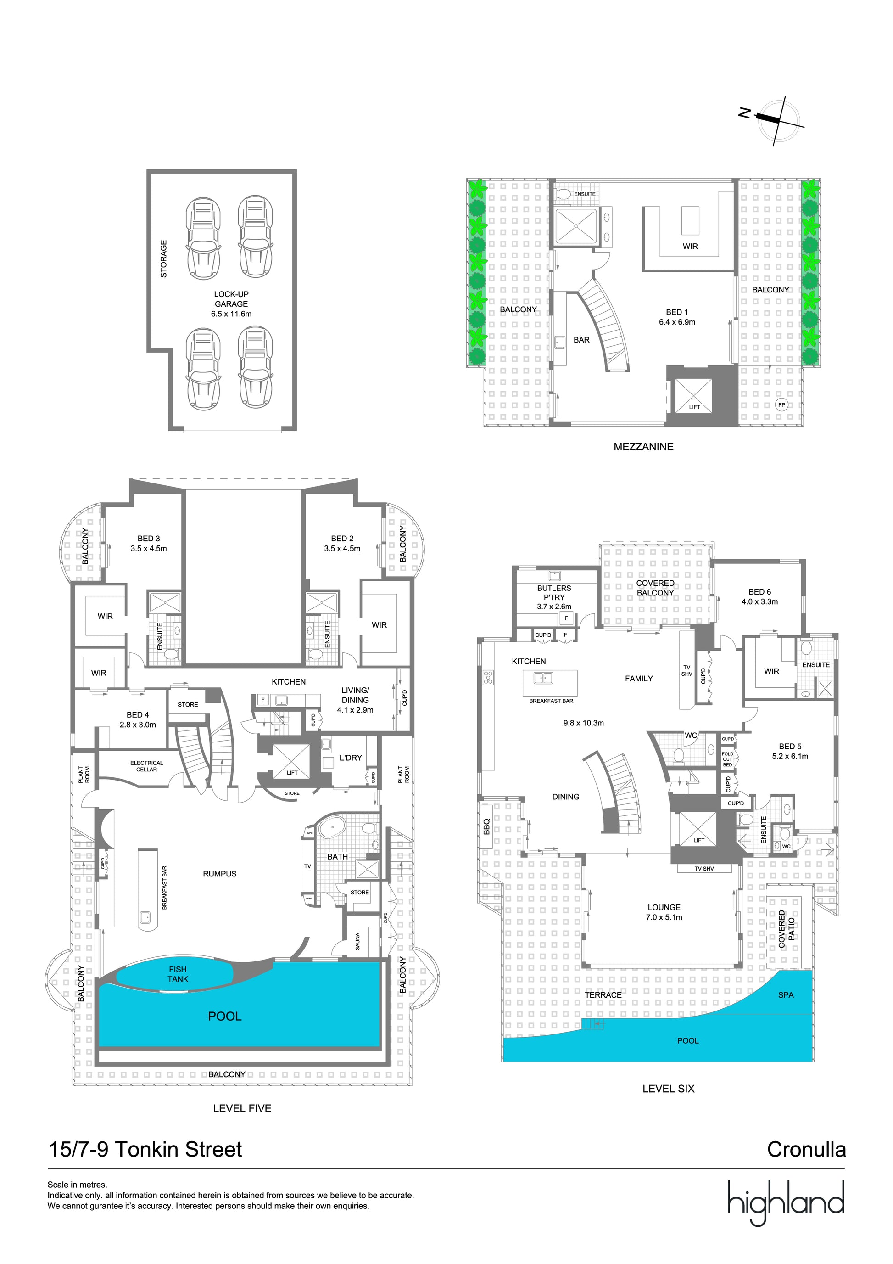Elegant Media
Professional Property Documentation Site Plans | Real Estate
Professional Property Documentation Site Plans | Real Estate
Couldn't load pickup availability
Professional Black & White Site Plans for Property Documentation
Deliver clear, professional property documentation with classic black and white site plans that provide essential context for lot boundaries, building placement, and outdoor features. Our CAD-style site plans offer the technical precision and clean presentation required for MLS listings, contractor documentation, permit applications, and professional marketing materials where clarity and accuracy are paramount.
Why Choose Elegant Media Black & White Site Plans?
- ✔️ Professional CAD-Style Plans: Clean, realtor-ready drawings with accurate measurements, clear labeling, and industry-standard symbols that meet professional documentation standards
- ✔️ Technical Clarity: Black and white format provides maximum contrast and readability for dimensions, annotations, and property details—ideal for print materials and technical documentation
- ✔️ Complete Property Context: Show building footprint, lot boundaries, driveways, outdoor spaces, and property features in clear, easy-to-read format
- ✔️ Universal Compatibility: Black and white plans print clearly on any printer, photocopy perfectly, and work seamlessly across all marketing channels
- ✔️ Fast Turnaround: Upload your sketches, surveys, or existing plans with notes and receive market-ready site plans quickly
What's Included in Black & White Site Plans:
- Building footprint with accurate dimensions and placement on lot
- Property boundaries and lot dimensions clearly marked
- Driveways, walkways, and hardscaping elements
- Outdoor structures including decks, patios, pergolas, and sheds
- Pool, spa, and water feature locations with dimensions
- Landscaping zones and major tree locations
- Setback lines and easements where applicable
- Compass orientation showing property aspect
- Clear symbol legend and dimension annotations
- High-resolution files optimized for web, print, and professional documentation
Perfect For:
- MLS listings requiring professional site plan documentation
- Properties with significant outdoor spaces, pools, or multiple structures
- Large lots where property boundaries and building placement are important
- Contractor documentation and construction planning
- Permit applications and zoning submissions requiring technical drawings
- Print marketing materials including brochures and property packages
- Professional property portfolios and case studies
- Commercial properties requiring site context and parking layouts
- Properties where technical accuracy and clarity are priorities
Black & White vs. Color Site Plans:
- Black & White: Classic, professional format ideal for technical documentation, print materials, contractor use, and situations where clarity and universal compatibility matter most
- Color: Enhanced visual appeal with color-coded zones—perfect for marketing-focused presentations where visual differentiation adds value
Technical Specifications:
- CAD-style line work with consistent weight and styling
- Accurate scale representation with dimension callouts
- Industry-standard symbols for structures, landscaping, and features
- Clear annotations and labeling for all elements
- High-contrast output optimized for printing and photocopying
Simple Process:
1. Upload your property survey, sketches, measurements, or aerial photos showing site layout
2. Add notes specifying outdoor features, structures, and any special requirements
3. Receive professionally drafted black and white site plans ready for marketing and documentation
Trusted by real estate agents, contractors, architects, and property professionals who require clear, accurate site documentation that meets industry standards and prints perfectly every time.
Share
